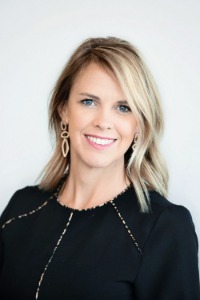611 Sunny Brook DR Edmond, OK 73034
4 Beds
3 Baths
3,074 SqFt
Open House
Sun Sep 28, 2:00pm - 4:00pm
UPDATED:
Key Details
Property Type Single Family Home
Sub Type Single Family Residence
Listing Status Active
Purchase Type For Sale
Square Footage 3,074 sqft
Price per Sqft $118
MLS Listing ID OKC1193483
Style Traditional
Bedrooms 4
Full Baths 3
Construction Status Brick
Year Built 1982
Annual Tax Amount $3,282
Lot Size 0.430 Acres
Acres 0.4298
Property Sub-Type Single Family Residence
Property Description
The living room makes a statement with beamed cathedral ceilings, a striking wood feature wall, and a cozy wood-burning fireplace overlooking the mature trees in the backyard. Just off the living is a wet bar—PERFECT for entertaining—while the kitchen delivers bar seating, a Jenn-Air stove, built-in oven, and tons of cabinet space.
The primary suite is a true retreat with a tray ceiling, brick accent wall, and a Pella sliding door with direct access to the backyard. The skylit en-suite bath includes dual sinks, a walk-in shower, a garden soaker tub, and a MASSIVE walk-in closet. The two generously sized secondary bedrooms share a Jack-and-Jill bathroom, and each features its own large closet. On the opposite side of the home, the fourth bedroom is truly like a SECOND PRIMARY SUITE with its own backyard access, a large walk-in closet, and a full bath right outside the door—offering excellent privacy for guests, in-laws, or extended family.
Additional highlights include multiple skylights, a cedar closet, solid wood doors, newer roof (2023), HVAC and water heaters, plus the bonus of a circle drive and two-car garage. This home truly checks all the boxes.
Step outside to your new favorite spot—the oversized deck—perfect for grilling, relaxing, and taking in the backdrop of mature trees, flowing creek, and NEW side fencing. This backyard oasis offers plenty of usable yard space along with wooded areas and a peaceful creek, all on a HALF ACRE—making this home truly unforgettable.
Location
State OK
County Oklahoma
Rooms
Dining Room 2
Interior
Interior Features Cedar Closet, Ceiling Fans(s), Combo Woodwork, Laundry Room, Stained Wood
Heating Central Gas
Cooling Central Elec
Flooring Brick, Carpet, Tile
Fireplaces Number 1
Fireplaces Type Wood Burning
Fireplace Y
Exterior
Exterior Feature Deck-Open, Porch, Rain Gutters
Parking Features Circle Drive, Concrete
Garage Spaces 2.0
Garage Description Circle Drive, Concrete
Utilities Available Public
Roof Type Composition
Private Pool false
Building
Lot Description Creek, Interior Lot, Wooded
Foundation Slab
Architectural Style Traditional
Level or Stories One
Structure Type Brick
Construction Status Brick
Schools
Elementary Schools Northern Hills Es
Middle Schools Sequoyah Ms
High Schools North Hs
School District Edmond
Others
Acceptable Financing Cash, Conventional, Sell FHA or VA
Listing Terms Cash, Conventional, Sell FHA or VA







