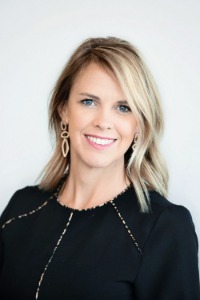1129 Cambridge DR Yukon, OK 73099
4 Beds
3 Baths
2,653 SqFt
Open House
Sun Sep 21, 2:00pm - 4:00pm
UPDATED:
Key Details
Property Type Single Family Home
Sub Type Single Family Residence
Listing Status Active
Purchase Type For Sale
Square Footage 2,653 sqft
Price per Sqft $179
MLS Listing ID OKC1191306
Style Traditional
Bedrooms 4
Full Baths 3
Construction Status Brick
HOA Fees $321
Year Built 1994
Annual Tax Amount $3,542
Lot Size 0.403 Acres
Acres 0.4029
Property Sub-Type Single Family Residence
Property Description
Location
State OK
County Canadian
Rooms
Other Rooms Inside Utility
Dining Room 1
Interior
Interior Features Ceiling Fans(s), Laundry Room, Whirlpool, Window Treatments
Heating Zoned Gas
Cooling Zoned Electric
Flooring Carpet, Laminate, Tile
Fireplaces Number 2
Fireplaces Type Masonry
Fireplace Y
Appliance Dishwasher, Disposal, Microwave, Water Heater
Exterior
Exterior Feature Patio-Covered, Covered Porch, Patio - Open, Outbuildings, Rain Gutters
Parking Features Backyard, Circle Drive, Concrete
Garage Spaces 3.0
Garage Description Backyard, Circle Drive, Concrete
Fence Wood
Pool Vinyl
Utilities Available Public
Roof Type Heavy Comp
Private Pool true
Building
Lot Description Interior Lot
Foundation Slab
Builder Name Steve Cook Homes
Architectural Style Traditional
Level or Stories One
Structure Type Brick
Construction Status Brick
Schools
Elementary Schools Lakeview Es, Skyview Es
Middle Schools Yukon Ms
High Schools Yukon Hs
School District Yukon
Others
HOA Fee Include Greenbelt







