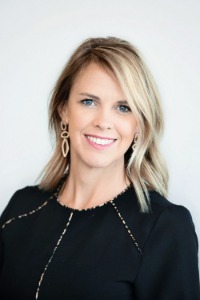1241 Ivy Ridge CT Edmond, OK 73034
4 Beds
4 Baths
2,672 SqFt
Open House
Sun Sep 14, 2:00pm - 4:00pm
UPDATED:
Key Details
Property Type Single Family Home
Sub Type Single Family Residence
Listing Status Active
Purchase Type For Sale
Square Footage 2,672 sqft
Price per Sqft $205
MLS Listing ID OKC1190201
Style Traditional
Bedrooms 4
Full Baths 3
Half Baths 1
Construction Status Brick & Frame
HOA Fees $650
Year Built 2020
Annual Tax Amount $5,894
Lot Size 9,013 Sqft
Acres 0.2069
Property Sub-Type Single Family Residence
Property Description
This turn-key residence offers the perfect balance of luxury, style, and functionality in an exclusive gated community. From the spacious circle drive to the expansive front porch, every detail is designed to impress.
Inside, soaring 16-foot ceilings lead into an open-concept great room with engineered hardwood floors and abundant natural light. The gourmet kitchen is a true showpiece, featuring GE Cafe appliances, a 6-burner gas range, GE Cafe refrigerator, built-in ice maker, oversized island, marble countertops, and stunning Tiffany blue cabinetry with a herringbone subway tile backsplash.
The private primary suite offers a spa-like retreat with a soaking tub, walk-in shower, dual vanities, and a custom walk-in closet. Two additional bedrooms, a dedicated office, mudroom, laundry room, and both a full and half bath complete the main floor. Upstairs, a bonus room with its own full bath provides flexibility as a junior suite, guest retreat, or game room.
Enjoy outdoor living on the covered patio with your dream outdoor kitchen including gas grill, storage cabinets, refrigerator, ample counter space, and multiple seating areas. Thoughtful extras include custom LED holiday lights for effortless holiday decorating.
This like-new, move-in-ready home is designed for modern living and entertaining schedule your private showing today!
Location
State OK
County Oklahoma
Rooms
Dining Room 1
Interior
Heating Central Gas
Cooling Central Elec
Fireplaces Number 1
Fireplaces Type Gas Log
Fireplace Y
Exterior
Exterior Feature Patio-Covered, Covered Porch
Garage Spaces 3.0
Fence Wood
Roof Type Composition
Private Pool false
Building
Lot Description Corner Lot
Foundation Slab
Builder Name Sharpe Homes
Architectural Style Traditional
Level or Stories One and one-half
Structure Type Brick & Frame
Construction Status Brick & Frame
Schools
Elementary Schools John Ross Es
Middle Schools Sequoyah Ms
High Schools North Hs
School District Edmond
Others
HOA Fee Include Common Area Maintenance







