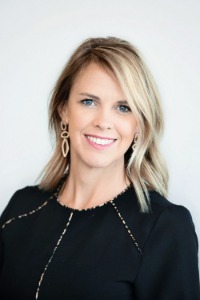824 Winning Colors DR Edmond, OK 73025
4 Beds
4 Baths
3,242 SqFt
UPDATED:
Key Details
Property Type Single Family Home
Sub Type Single Family Residence
Listing Status Active
Purchase Type For Sale
Square Footage 3,242 sqft
Price per Sqft $163
MLS Listing ID OKC1189880
Style Traditional
Bedrooms 4
Full Baths 3
Half Baths 1
Construction Status Brick,Stone
HOA Fees $630
Year Built 2017
Annual Tax Amount $90
Lot Size 9,888 Sqft
Acres 0.227
Property Sub-Type Single Family Residence
Property Description
Location
State OK
County Oklahoma
Rooms
Other Rooms Bonus, Optional Bedroom, Study
Dining Room 1
Interior
Interior Features Ceiling Fans(s), Laundry Room, Paint Woodwork, Whirlpool, Window Treatments
Heating Central Gas
Cooling Central Elec
Flooring Stone, Tile
Fireplaces Number 1
Fireplaces Type Gas Log
Fireplace Y
Appliance Dishwasher, Disposal, Microwave, Refrigerator, Water Heater
Exterior
Exterior Feature Patio-Covered
Parking Features Concrete
Garage Spaces 3.0
Garage Description Concrete
Fence Wood
Utilities Available Cable Available, Electricity Available, Natural Gas Available, Public
Roof Type Composition
Private Pool false
Building
Lot Description Interior Lot
Foundation Post Tension
Architectural Style Traditional
Level or Stories One and one-half
Structure Type Brick,Stone
Construction Status Brick,Stone
Schools
Elementary Schools Cross Timbers Es
Middle Schools Cheyenne Ms
High Schools North Hs
School District Edmond
Others
HOA Fee Include Greenbelt,Common Area Maintenance,Pool







