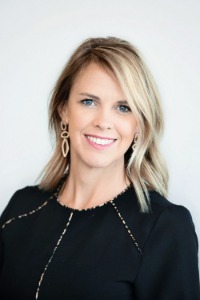320 E Meade DR Yukon, OK 73099
3 Beds
2 Baths
2,029 SqFt
Open House
Sun Oct 05, 2:00pm - 4:00pm
UPDATED:
Key Details
Property Type Single Family Home
Sub Type Single Family Residence
Listing Status Active
Purchase Type For Sale
Square Footage 2,029 sqft
Price per Sqft $130
MLS Listing ID OKC1183659
Style Traditional
Bedrooms 3
Full Baths 2
Construction Status Brick & Frame
Year Built 1981
Annual Tax Amount $1,878
Lot Size 8,747 Sqft
Acres 0.2008
Property Sub-Type Single Family Residence
Property Description
Welcome to your home in Yukon, located just down the street from Parkland Elementary — one of the highest-rated schools in the district! This move-in ready property combines functionality and designer touches throughout, offering the flexible layout today's buyers are looking for. A garage conversion provides valuable extra space that can serve as a fourth bedroom, home theater, or office.
Inside, you'll find updated vinyl flooring, fresh interior paint, and a beautifully renovated kitchen showcasing waterfall quartz countertops, stainless steel appliances, and a deep sink, perfect for cooking and entertaining. The living room features a stunning stone fireplace with built-ins, creating a cozy focal point for evenings at home.
The home's thoughtful upgrades continue with remodeled bathrooms, including one with a walk-in shower, upgraded windows, modern plumbing fixtures, and stylish hardware throughout. The versatile bonus room is equipped with carpet, closet, recessed lighting, and HVAC, offering a comfortable and functional space for any lifestyle need.
Step outside to a backyard designed for entertaining, complete with a pergola, a 14x20 storage building with loft, A/C, electric, and carpet, plus extra concrete driveway space behind the fence for parking or additional storage. From the back porch, you can enjoy summer fireworks displays and the annual Christmas in the Park lights just down the street.
Set in a quiet neighborhood with quick access to I-40, shopping, dining, and all Yukon amenities, this updated home offers a perfect blend of comfort, convenience, and community.
Location
State OK
County Canadian
Rooms
Other Rooms Bonus, Exercise Room, Game Room, Inside Utility, Office, Optional Bedroom, Optional Living Area
Dining Room 2
Interior
Heating Central Gas
Cooling Central Elec
Flooring Carpet, Tile, Vinyl
Fireplaces Number 1
Fireplaces Type Wood Burning
Fireplace Y
Appliance Dishwasher, Disposal
Exterior
Exterior Feature Gazebo, Patio - Open, Outbuildings, Porch, Rain Gutters, Storage Area
Fence Wood
Utilities Available Cable Available, Electricity Available, Natural Gas Available, High Speed Internet, Public
Roof Type Heavy Comp
Private Pool false
Building
Lot Description Interior Lot
Foundation Slab
Architectural Style Traditional
Level or Stories One
Structure Type Brick & Frame
Construction Status Brick & Frame
Schools
Elementary Schools Parkland Es
Middle Schools Yukon Ms
High Schools Yukon Hs
School District Yukon
Others
Acceptable Financing Cash, Conventional, Sell FHA or VA
Listing Terms Cash, Conventional, Sell FHA or VA
Virtual Tour https://www.zillow.com/view-imx/a1890b5e-8d7d-4bbd-8939-777b04f6f6fc?setAttribution=mls&wl=true&initialViewType=pano&utm_source=dashboard







